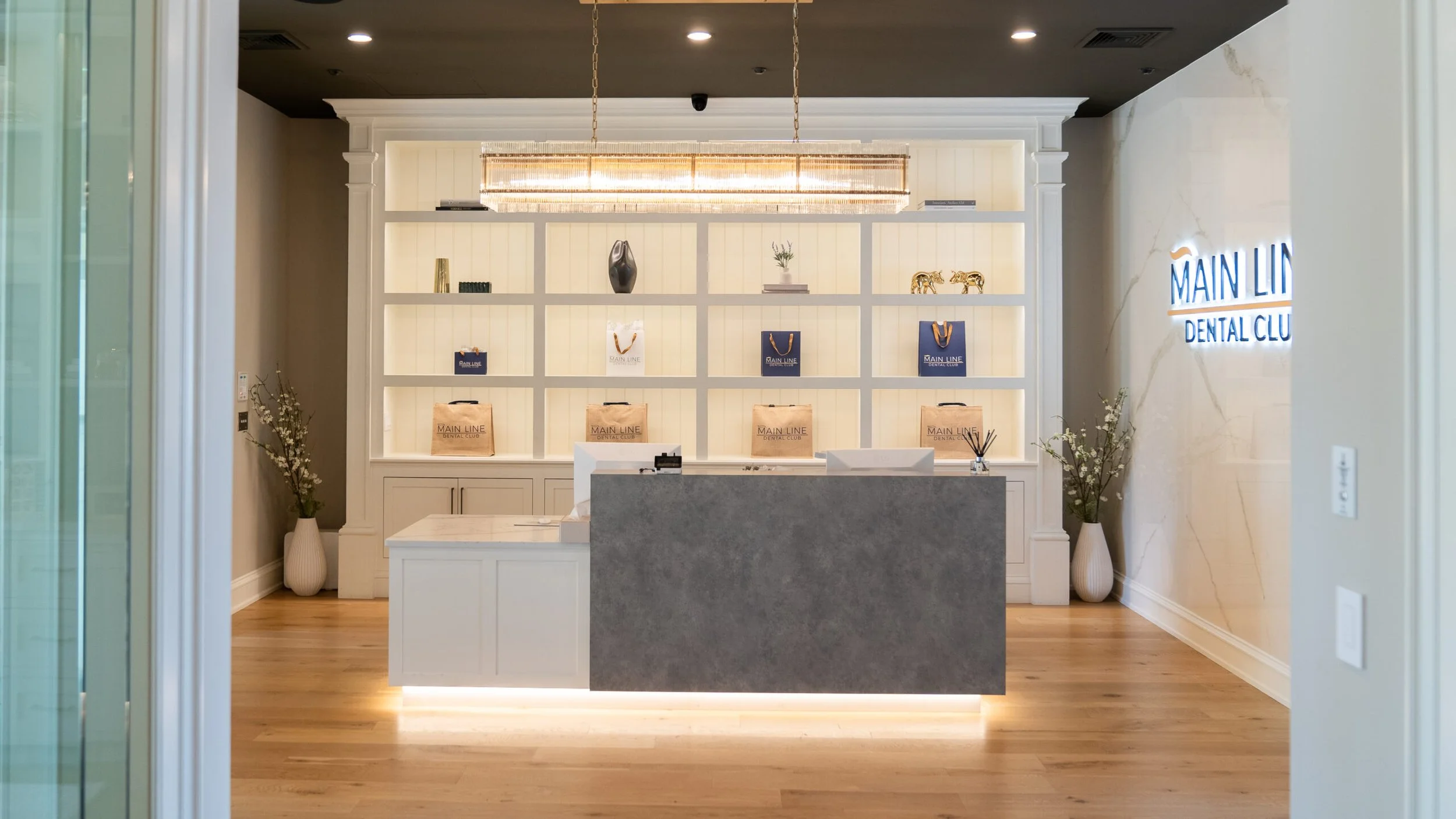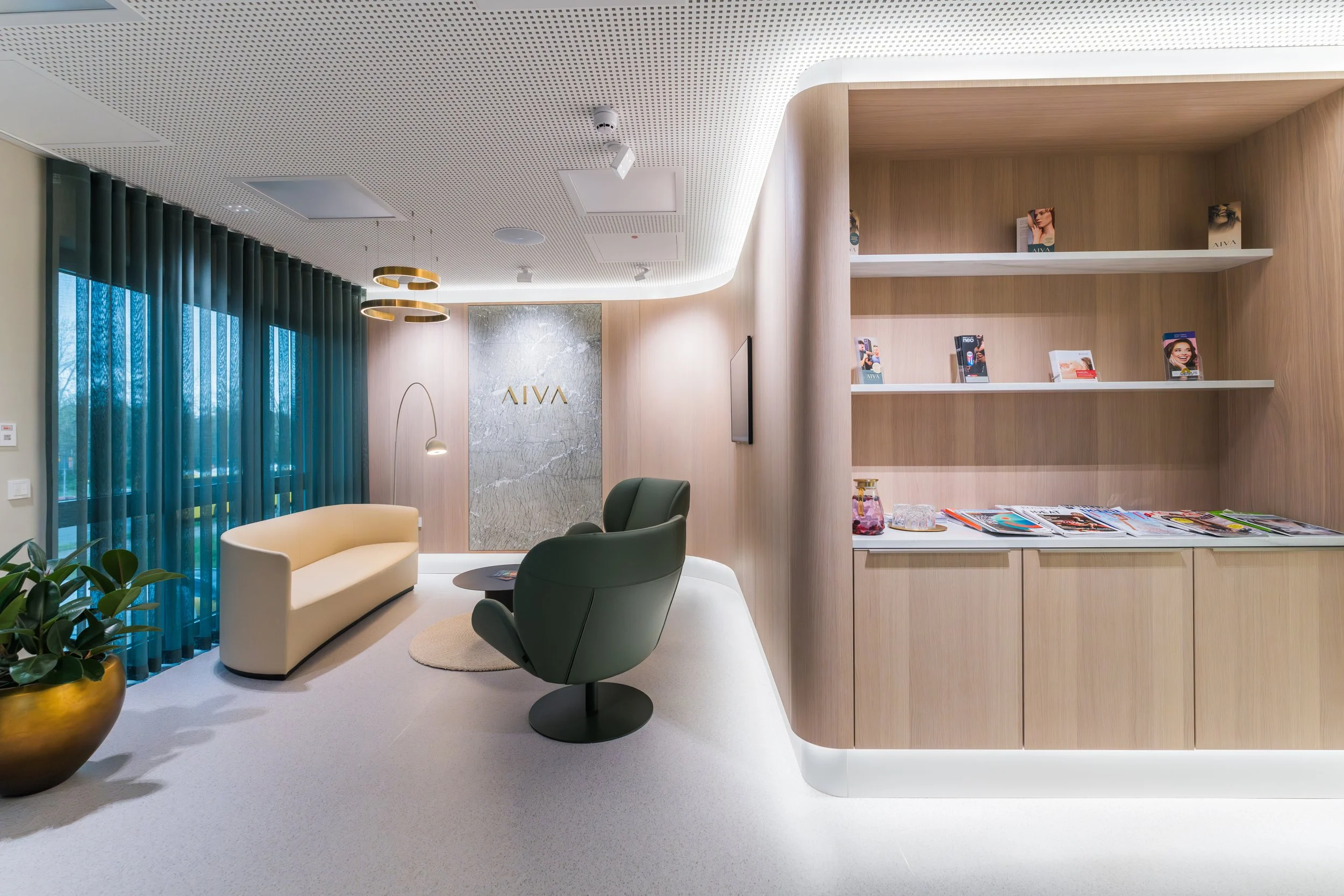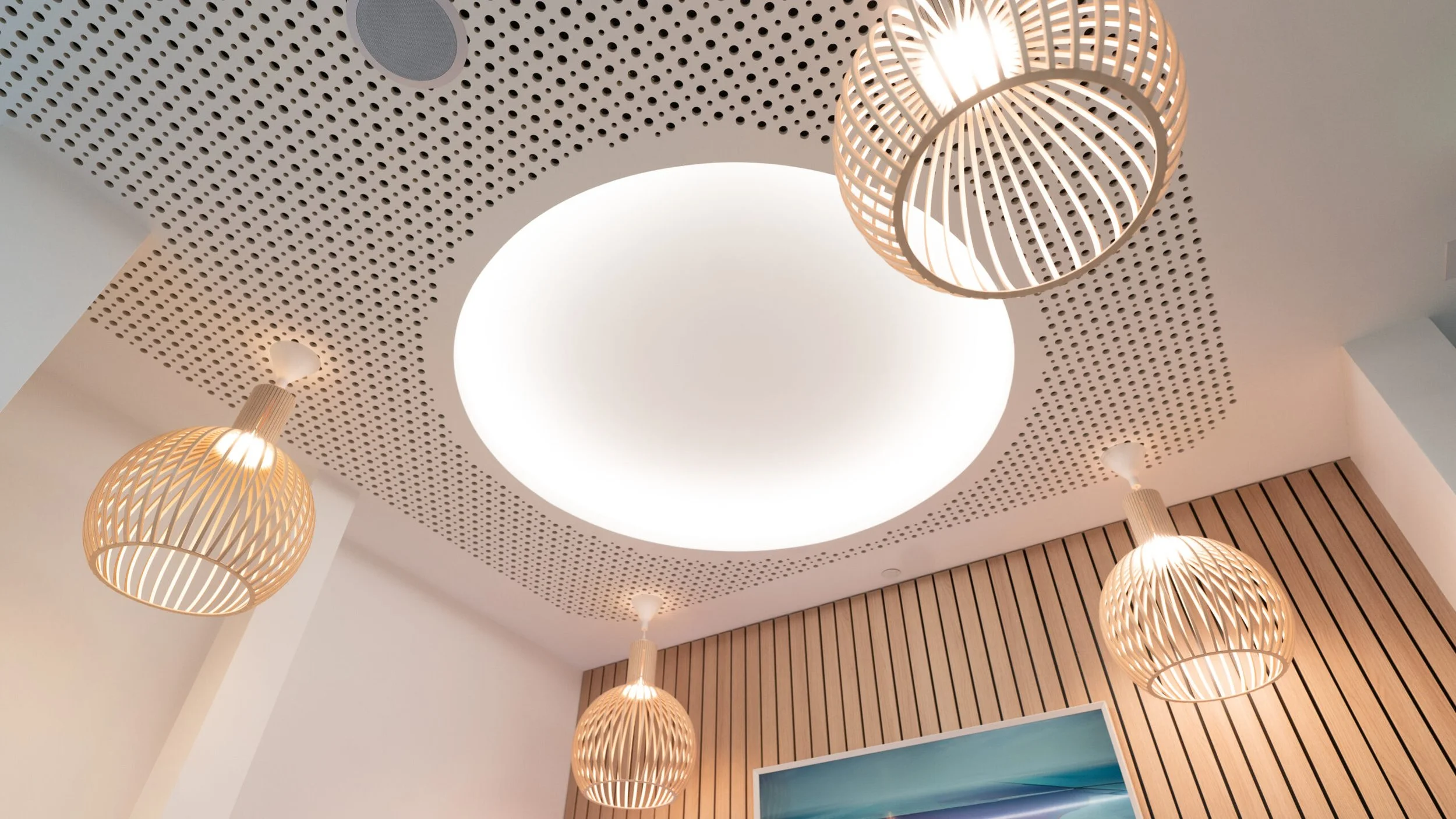KAPPLER CUSTOM CABINETRY FOR YOUR PRACTICE
For over 75 years, Kappler Group has redefined what medical spaces can be. As a full-service medical architecture firm, we design and build environments that elevate both workflow and patient experience. From surgery centers to medical spas, from dental practices to specialty clinics, our expertise spans every corner of healthcare design.
Our German-engineered custom cabinetry blends precision, durability, and elegance to match the unique demands of your practice. Every drawer, surface, and module is thoughtfully planned to reduce contamination risks, streamline workflows, and reflect your professional identity.
Your practice deserves more than functionality it deserves a setting that inspires trust, efficiency, and comfort. With Kappler Group, you’re not just opening a medical office, you’re opening a future shaped by design.
DR. AULL’S OFFICE
LOCATION: RHEINE, GERMANY
SQ FT: 3000 >
Every wooden detail in this office from the custom cabinetry and treatment rooms to the reception desk was custom crafted by our team. Thoughtful touches, such as device-charging coves and a wood-slat wall partition, were designed by our German design team and produced at our headquarters in Germany.

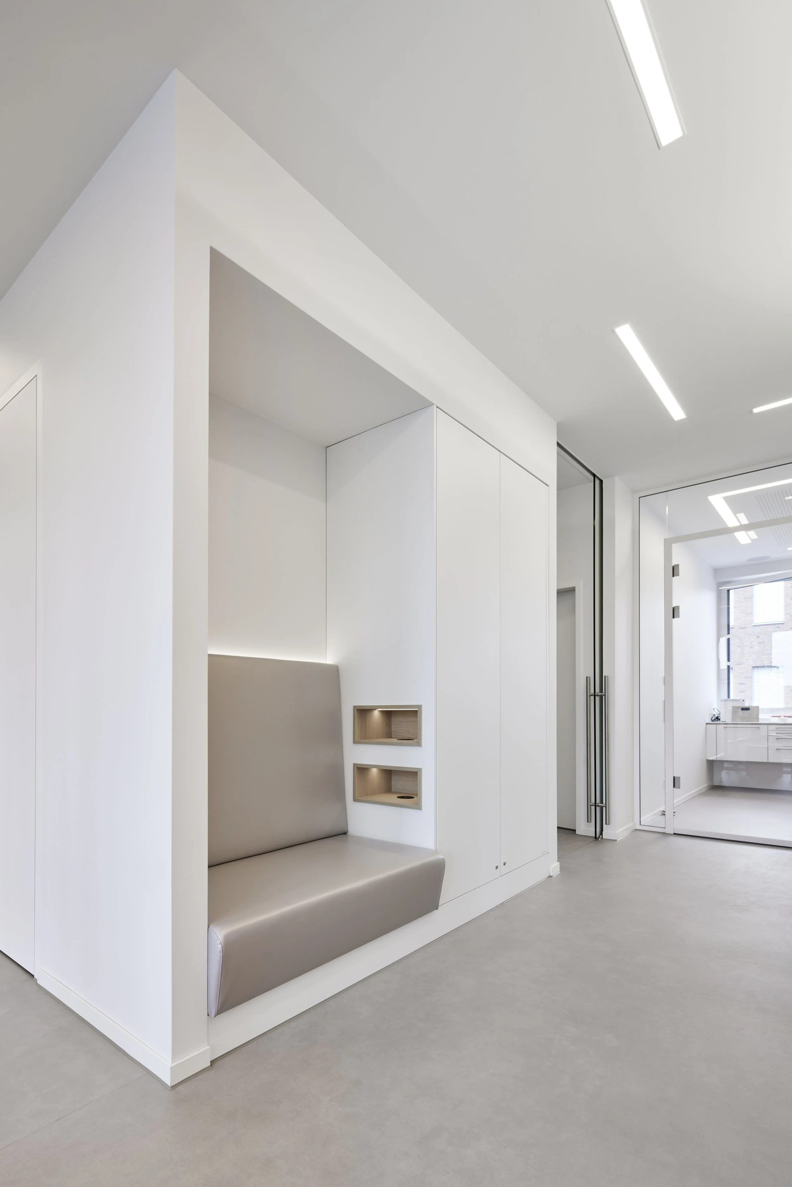
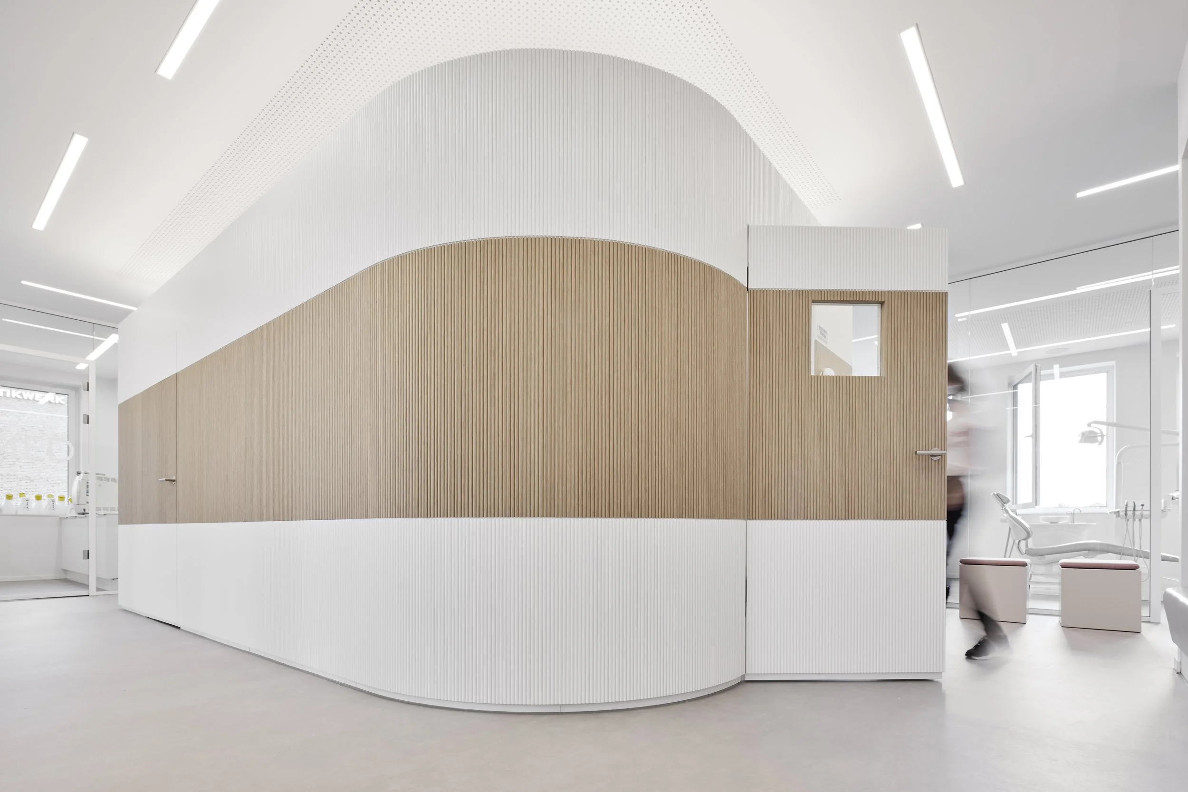
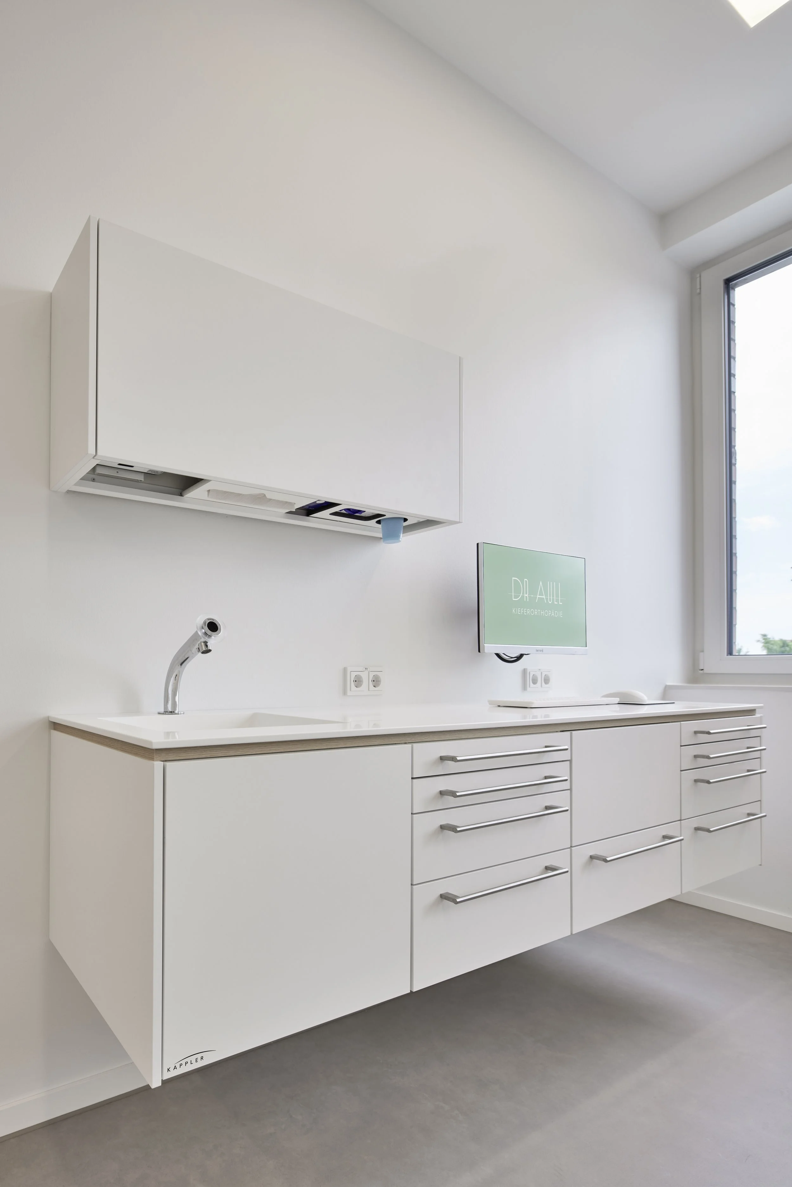
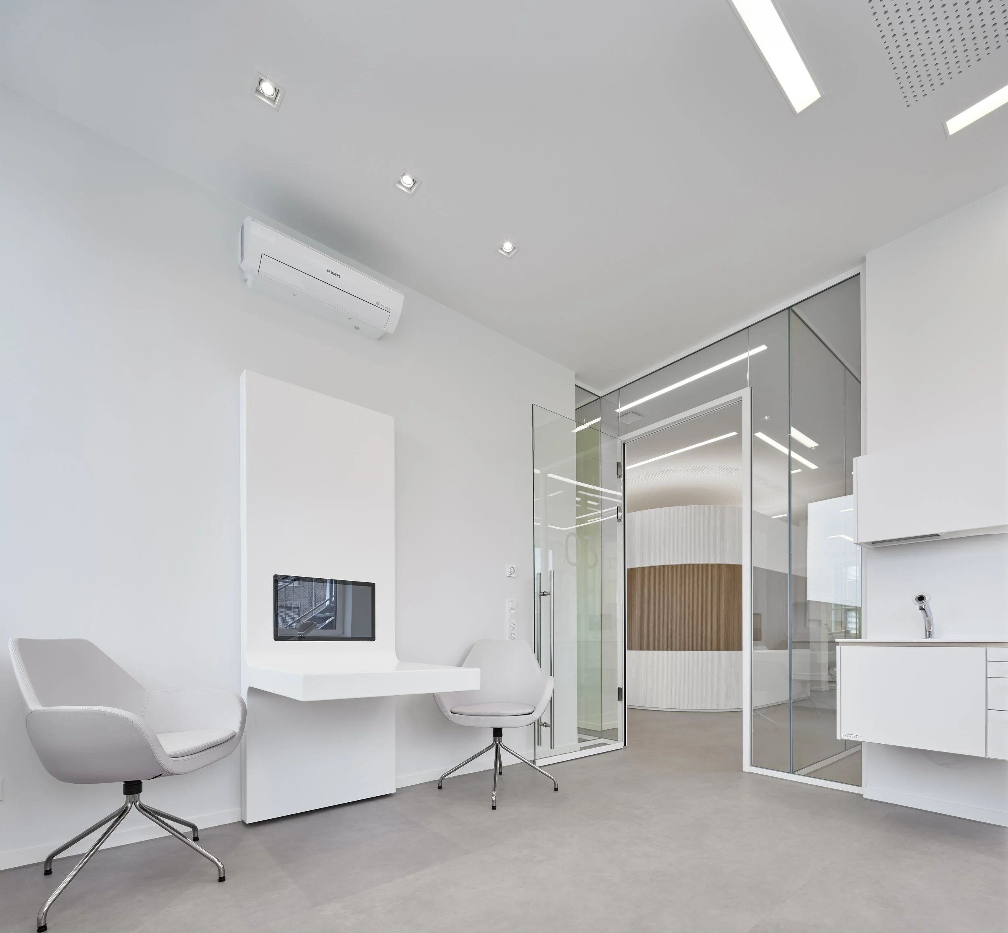

RECEPTION DESKS
Located in the heart of Berlin, this project by AIVA redefines the healthcare experience by seamlessly bringing together surgery, cosmetic treatments, and wellness in one sophisticated environment. Every space features Kappler’s custom cabinetry from treatment rooms and sterilization to consultation areas, waiting zones, and reception. We are thrilled with how beautifully the result came together.
AIVA HEALTH CLINIC
LOCATION: BERLIN, GERMANY
SQ FT: 8,000 >
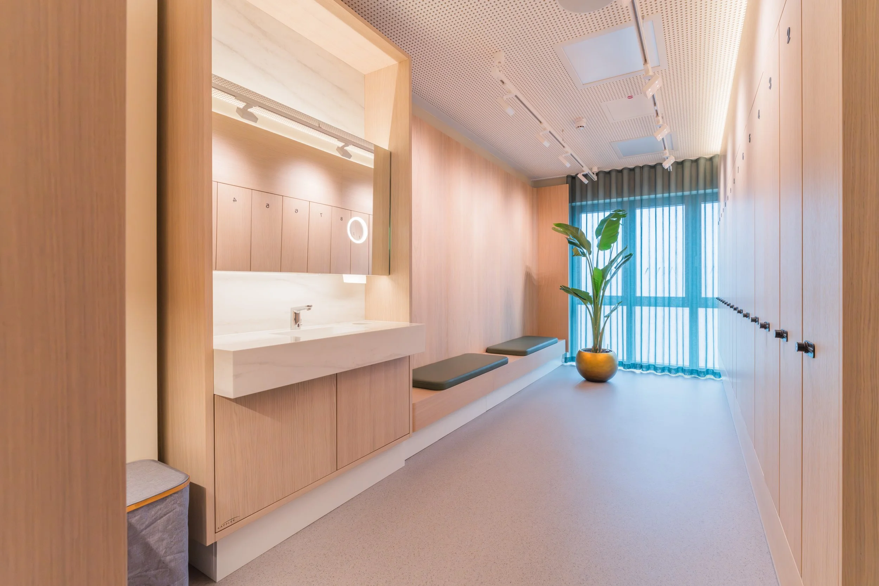

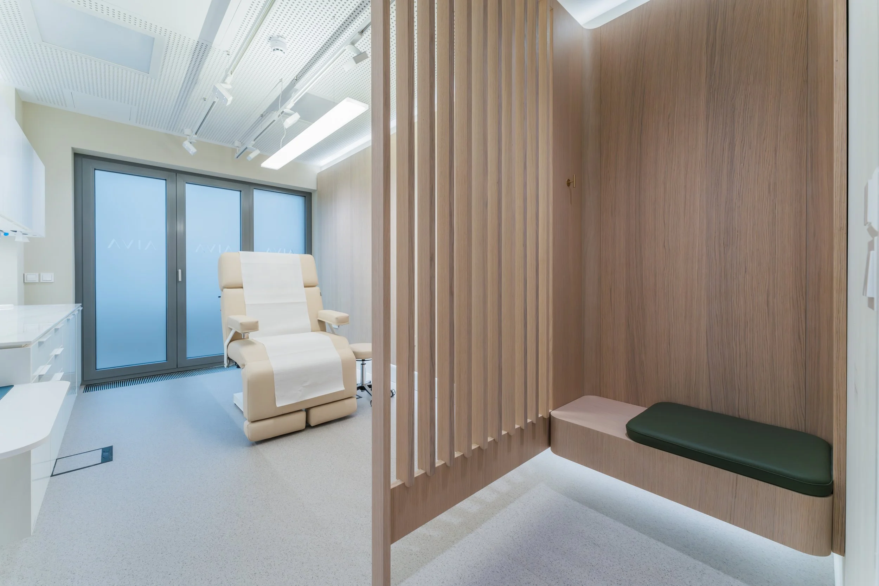
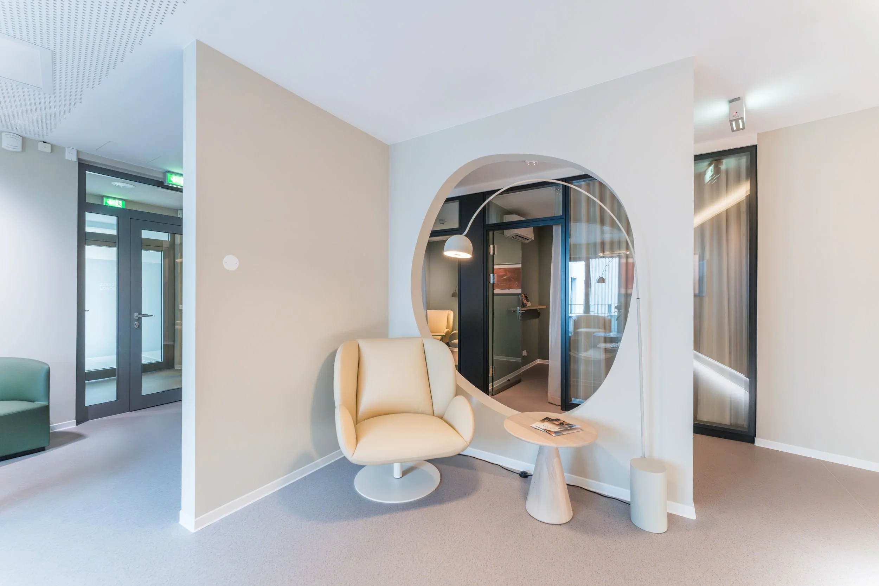
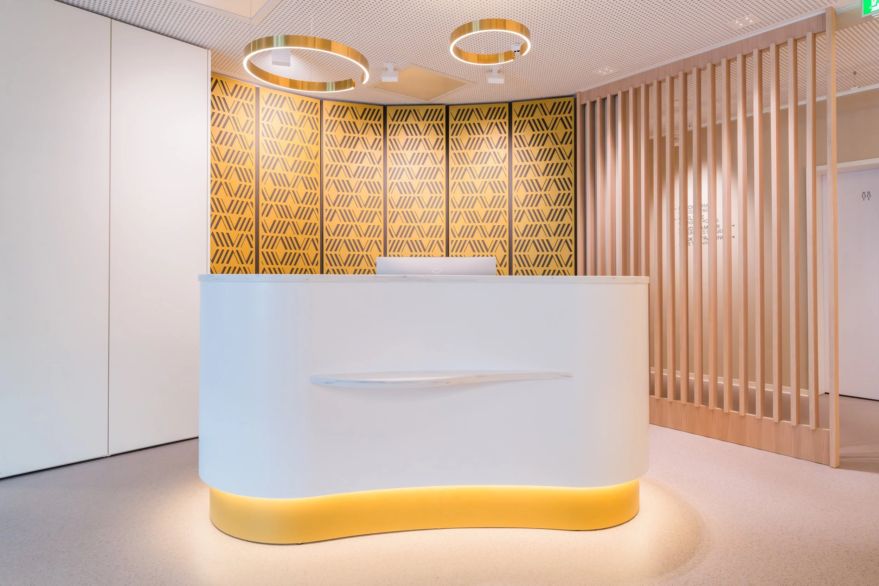
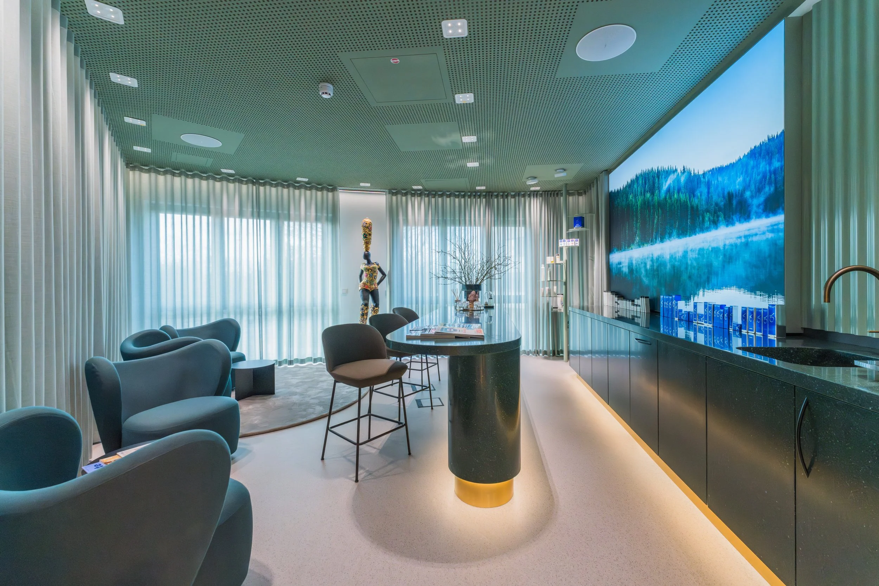

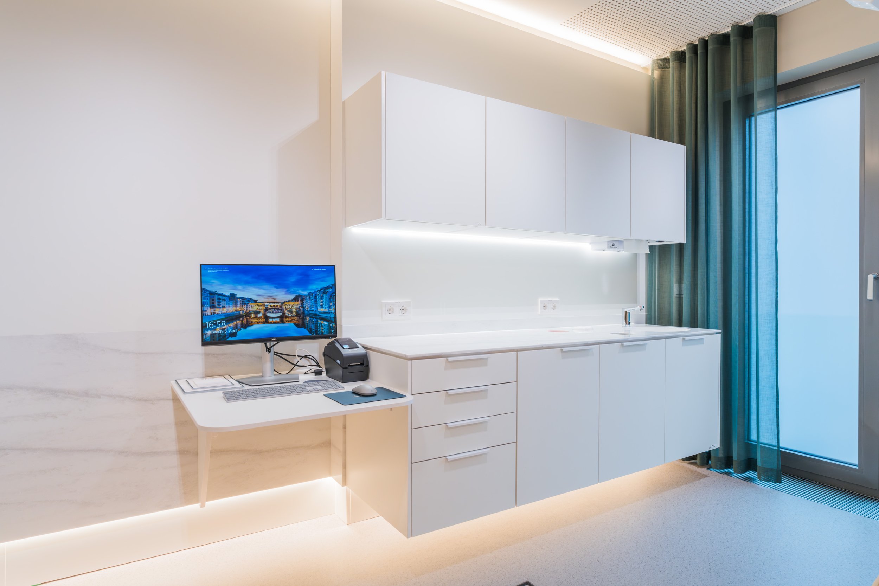
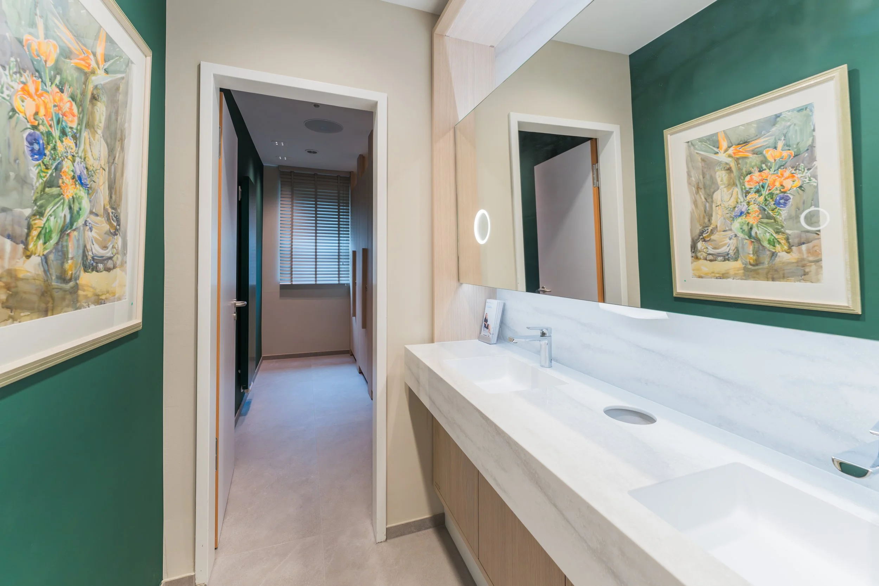
PEDIATRIC CLINICS | CUSTOM CABINETRY
GET IN TOUCH
Ready to elevate your practice with beautifully crafted, custom cabinetry? Let’s bring your vision to life. Reach out today and take the first step toward a space designed uniquely for you.







