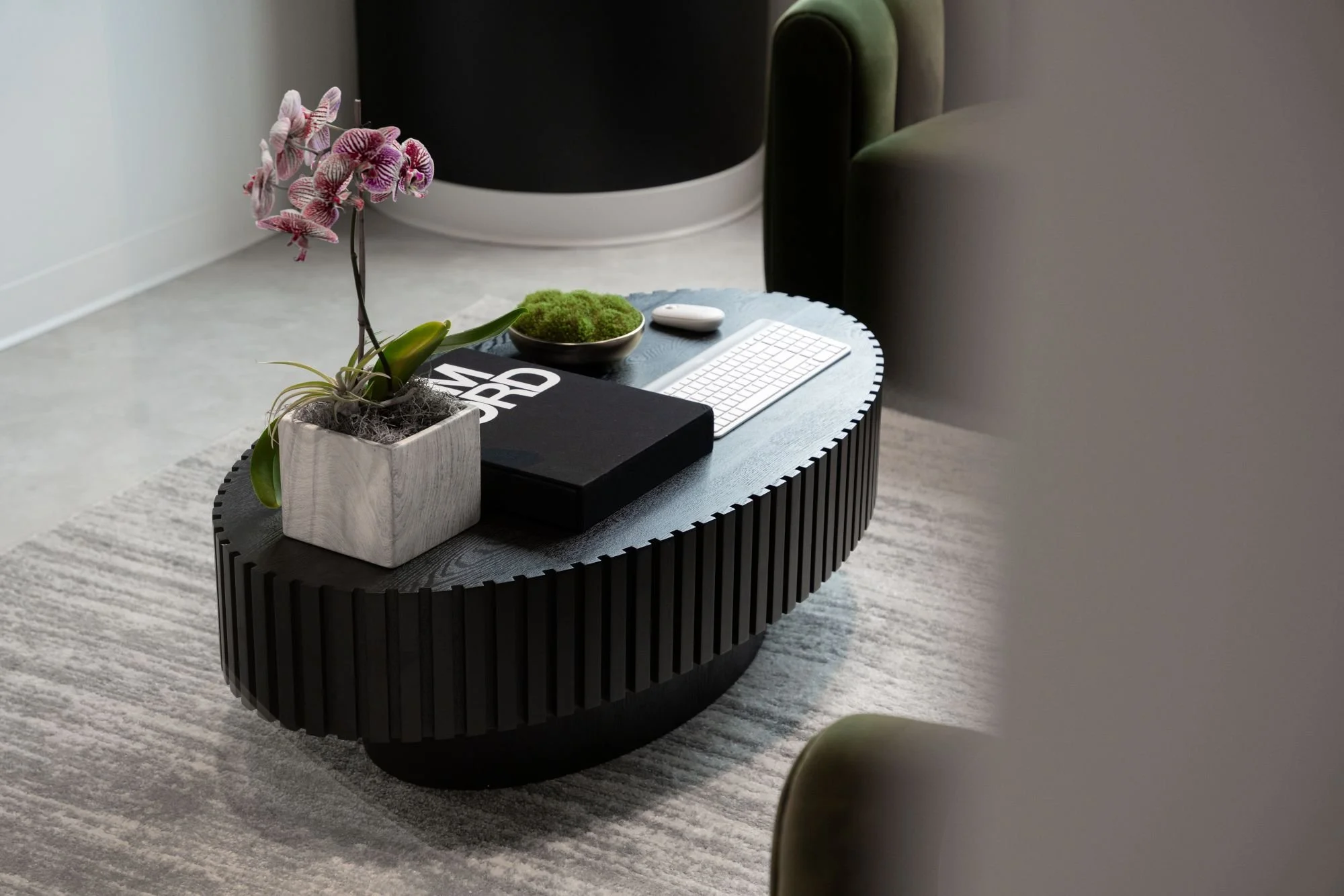REDEFINING THE DENTAL EXPERIENCE: HOW DR. BAHRAMI PARTNERED WITH KAPPLER TO BRING HIS VISION TO LIFE.
Dr. Sean Bahrami, DDS, is a general dentist and graduate of the University of Maryland School of Dentistry. He developed the concept for Rockville Dental Suite over seven years ago while working as an associate. His goal was clear: to build a space that didn’t feel like a traditional dental office, but rather a boutique environment that reflected both his clinical expertise and his patient-first philosophy.
THE CHALLENGE - DESIGNING A CURVED WALL
The original building had a pronounced arch along one side, which posed both a challenge and an opportunity. To preserve the architectural intent while maintaining efficiency, we mirrored the curve in the hallway design. This allowed us to provide each operatory with sufficient square footage while prioritizing window access for patient comfort and natural light. Curved spaces inherently require more area and can complicate room layouts, so we offset the hallway just enough to keep it functional, still allowing for features like sliding glass doors to support both privacy and light flow. We intentionally avoided over-curving the hall to prevent hardware limitations and to maintain clean sightlines. Key programmatic elements like the ops and front area were prioritized early in the layout process, ensuring optimal placement aligned with the curve and maximizing usability. The tilted ops configuration enabled a seamless hallway, minimized wasted space, and ensured compliance with both ADA standards and dental equipment requirements.
CUSTOMIZATION + MATERIALS
The space was designed to reflect Dr. Bahrami’s desire for a warm, modern environment that elevates the patient experience and supports high-end clinical work. From sterilization and cabinetry to layout and lighting, every element was intentionally selected to align with his long-term brand vision and daily workflow. To ensure clarity throughout the process, we used photorealistic renderings even after construction began, giving Dr. Bahrami a clear visual of what to expect and enabling confident, timely decisions. These renderings helped bridge the gap between design intent and final execution, making the vision feel tangible from the start.
THE SOLUTION - MAXIMIZING EFFICIENCY WHILE EMBRACING ARCHITECTURE
Rather than forcing a standard rectangular layout into a uniquely shaped building, we allowed the structure itself to guide the space plan. Window placement played a significant role. Ops and the waiting area were positioned along the perimeter to take full advantage of the building’s abundant natural light. Dr. Bahrami’s suite is located in a LEED-certified building, making sustainable design a requirement. Leveraging daylight not only supported sustainability goals but also enhanced the patient experience and improved air quality. The finishes, including a black and white palette with taupe and gold accents, added warmth and contrast. We incorporated privacy features such as planters in the waiting area and used playful flooring shapes to define zones without adding walls. A lounge-style consult room serves multiple purposes, including patient discussions, podcast recording, and social media content creation. Even the building’s large round columns became design features, enhanced with paint and curved detailing to complement the overall theme.
THE RESULTS
The result is a space that has become a true extension of Dr. Bahrami’s practice philosophy. By embracing the building’s unique curved shell, we created a layout that feels both intentional and fluid, allowing each operatory to benefit from natural light, efficient space, and privacy. Patients frequently comment that it “doesn’t feel like a dental office,” and the environment inspires his team to bring their best work every day. The curved hallway mirrors the architecture while enhancing flow and visual interest, and smart planning allowed us to maximize usable square footage without compromising comfort or compliance. The integration of sustainable materials and daylight supports the building’s LEED certification and contributes to a healthier, more inviting atmosphere. It’s not just beautiful, it elevates the entire care experience.


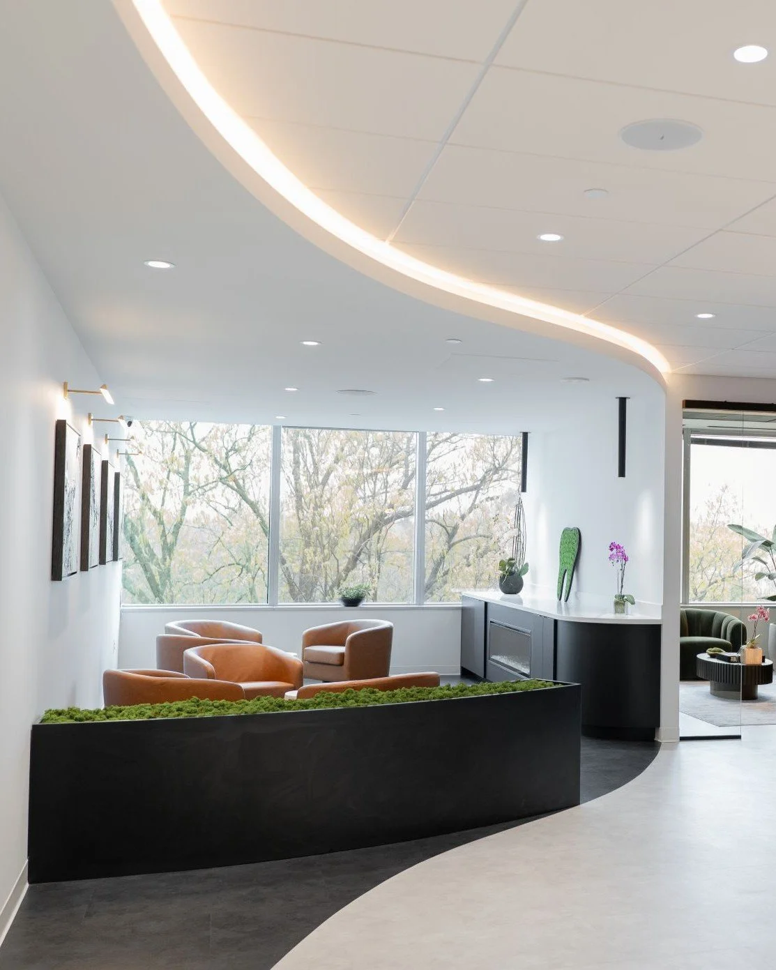
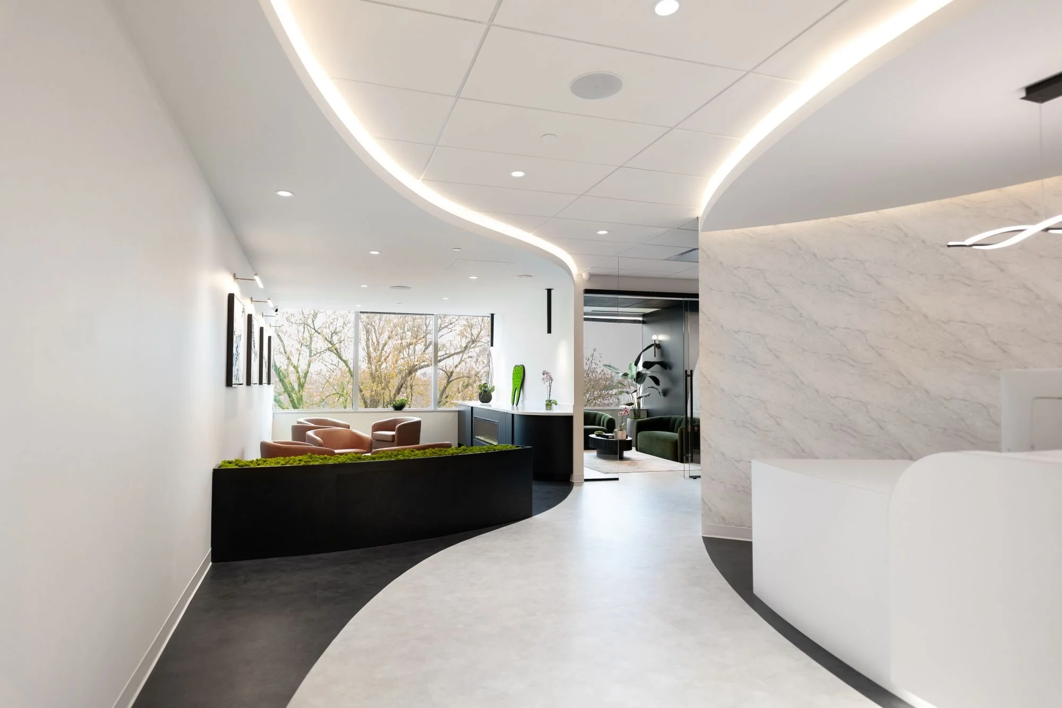


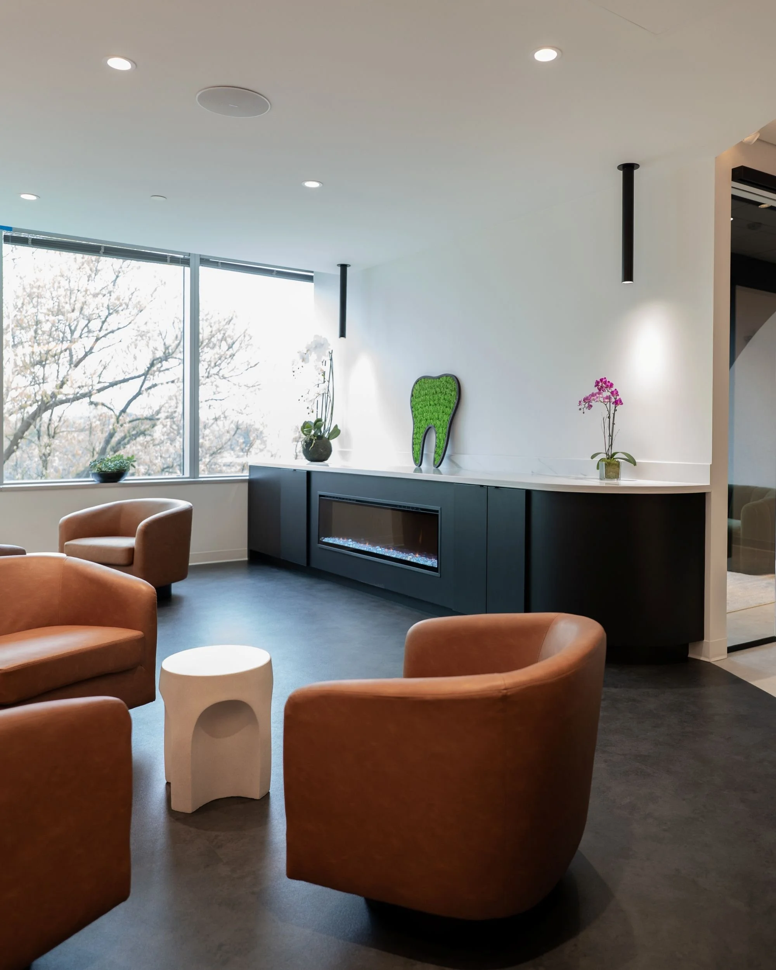
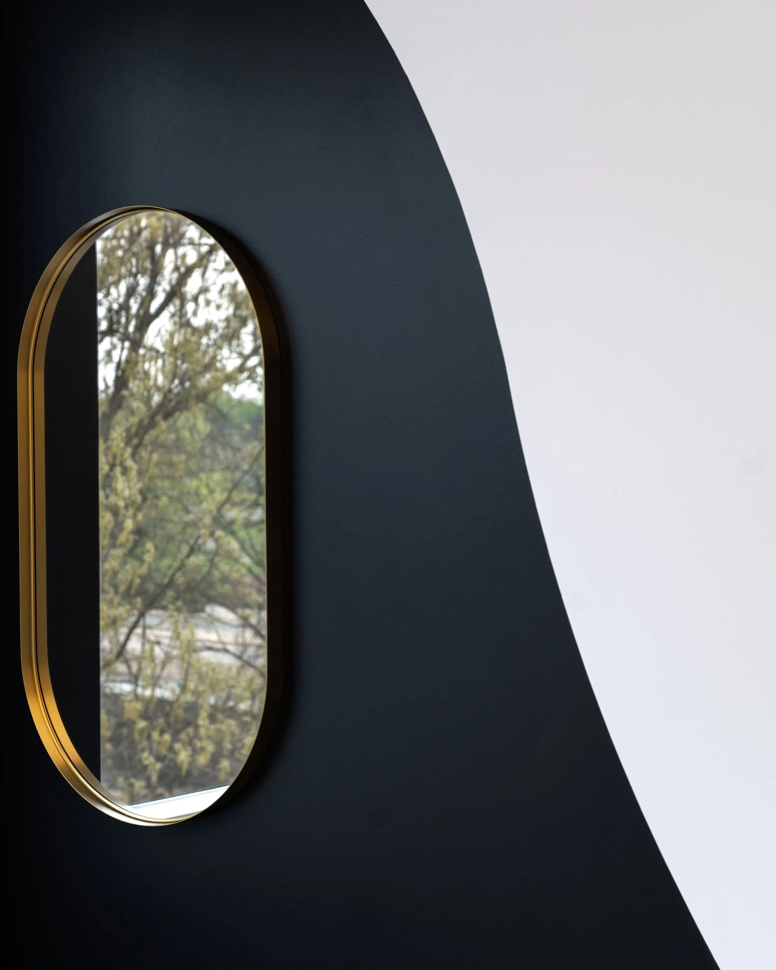
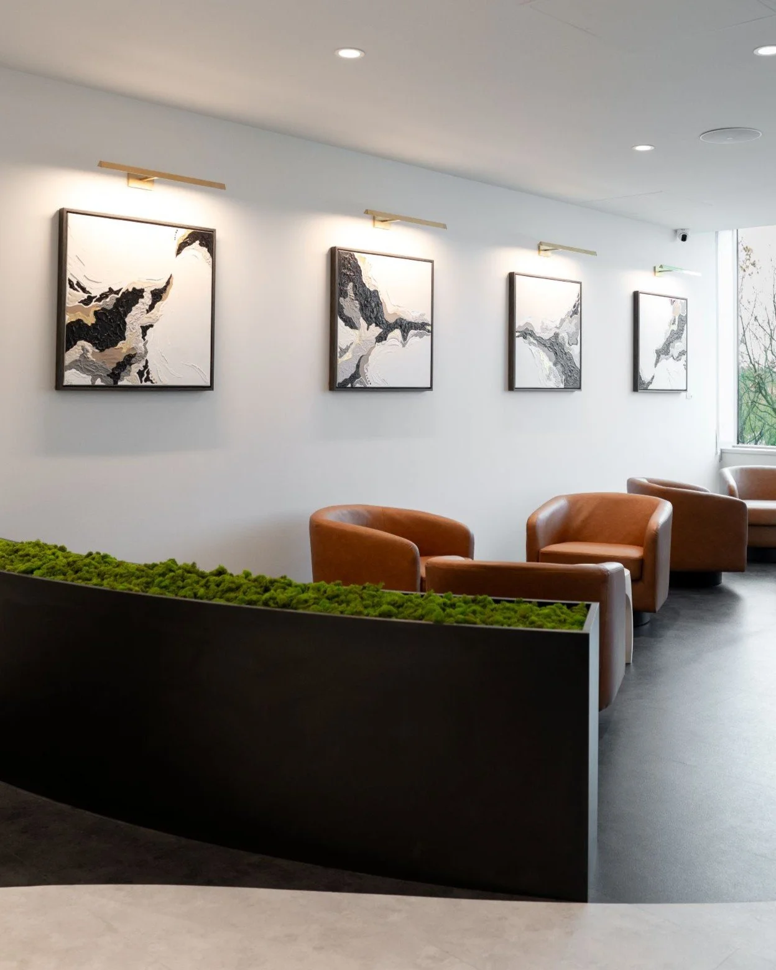
“Patients walk in and say it doesn’t feel like a dental office, that’s the most rewarding outcome.”
Looking to build more than a space and signature experience? Kappler partners with leading medical and dental professionals to design, plan and build enviornments that reflect who they are and how they work. From location and permitting to materials and fabrication, we bring your vision to life. Start to finish.
NEXT STEPS
Reach out to schedule a consultation or learn more about how we can bring your vision to life.






