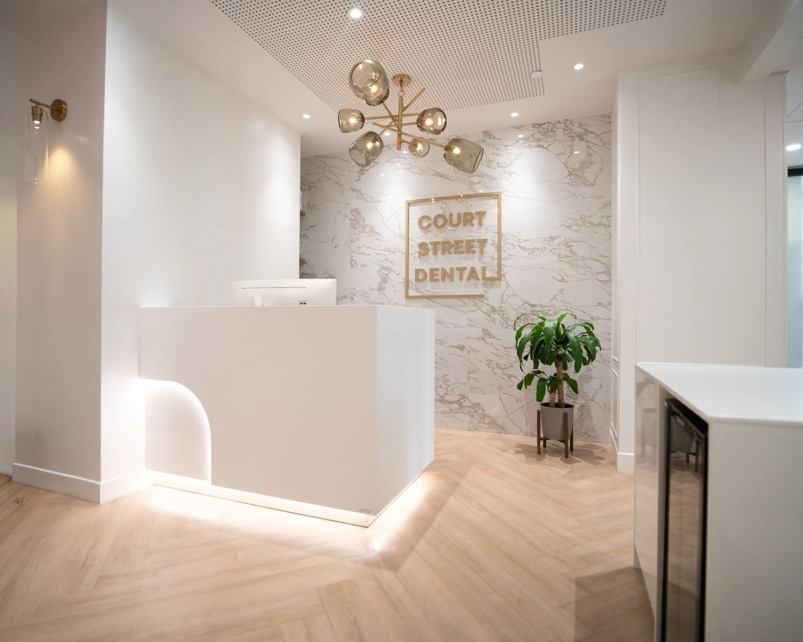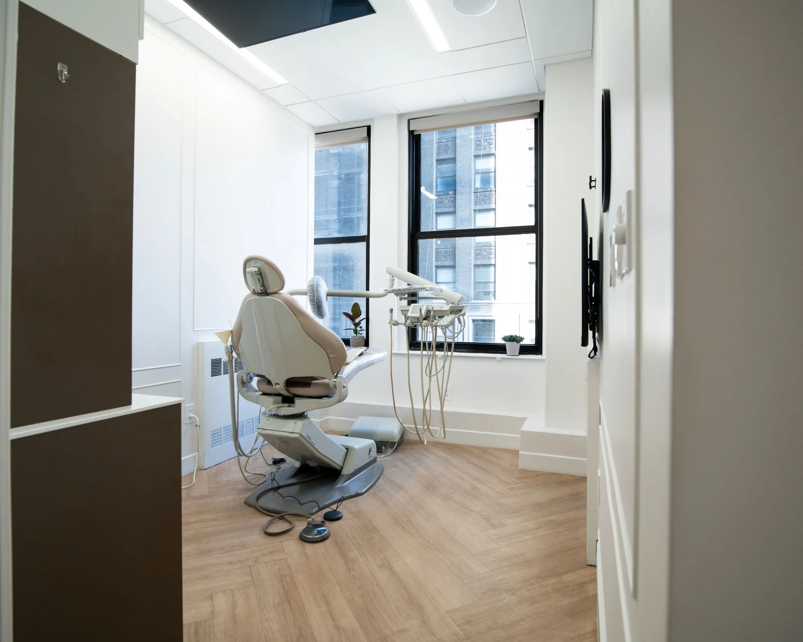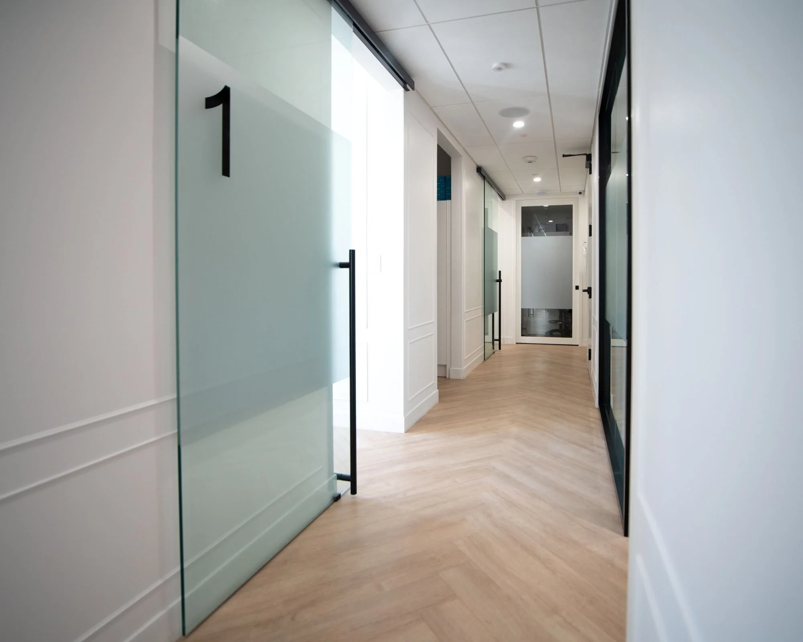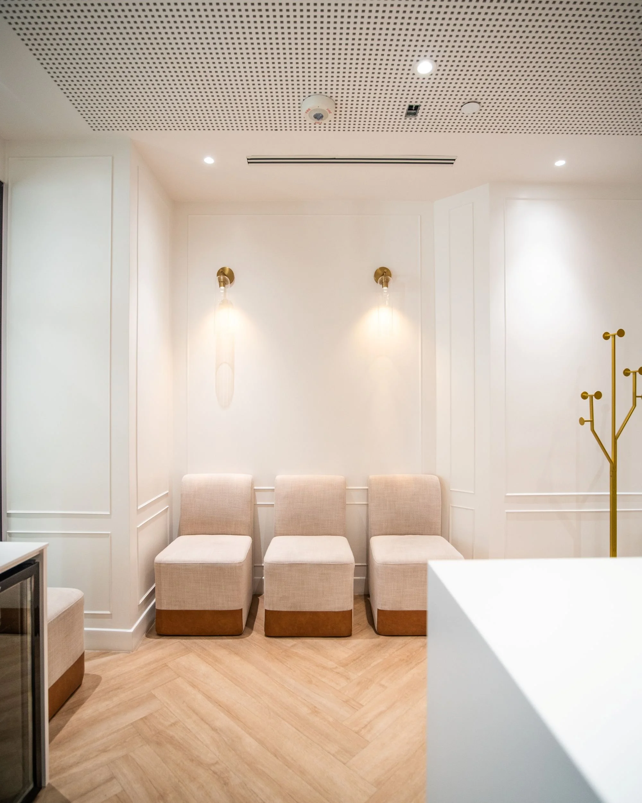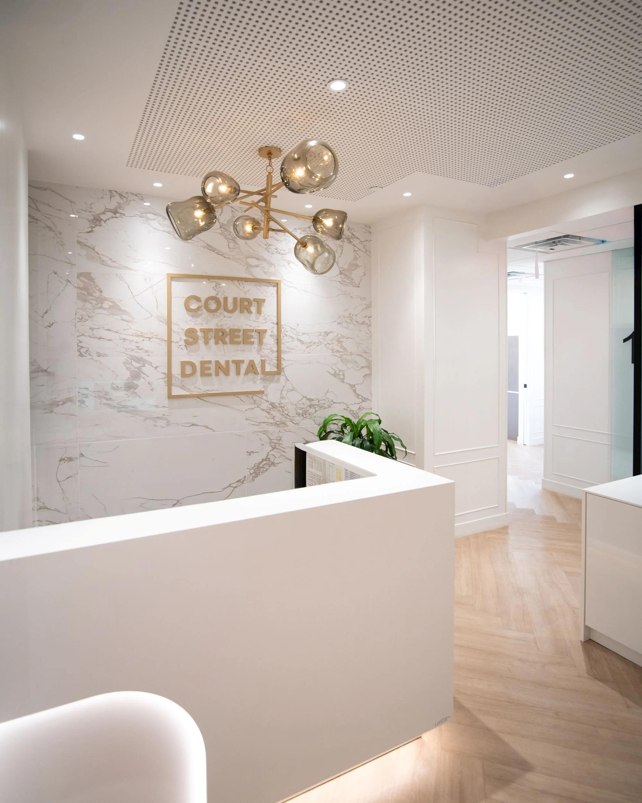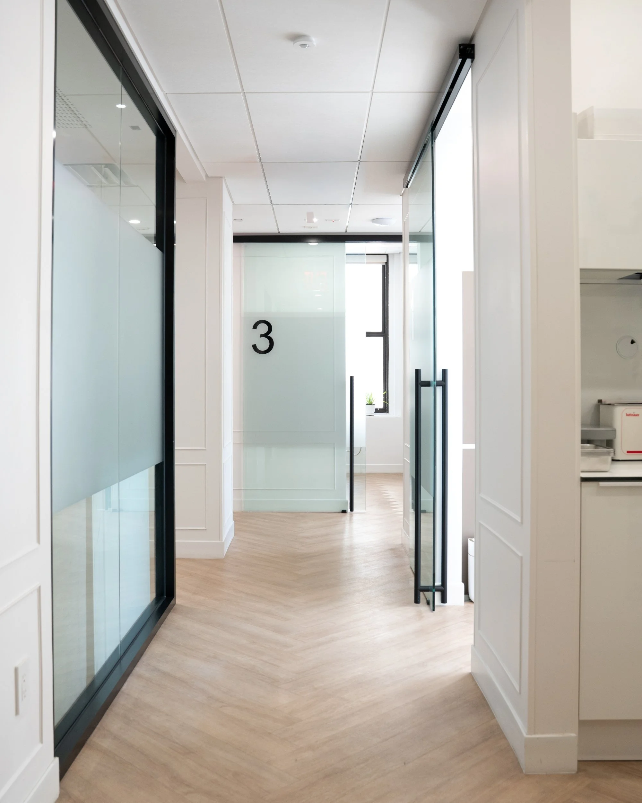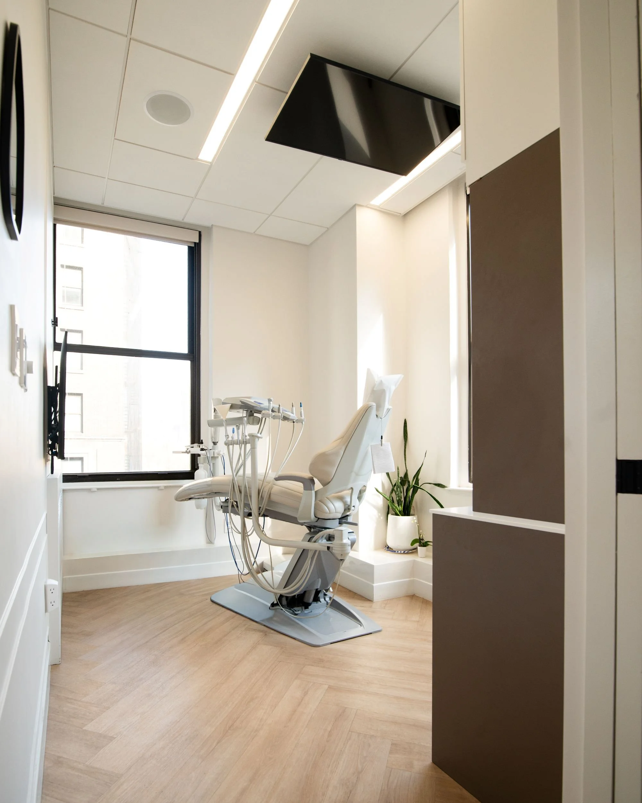EXPERT DENTAL OFFICE ARCHITECTURE IN NEW YORK CITY
Designing a dental office in New York goes beyond creating a floor plan, it requires compliance with strict city regulations, a seamless workflow, and a space that inspires both trust and comfort. As an experienced NYC medical architect and interior designer, our team specializes in dental office architecture in New York, delivering customized solutions that balance functionality, efficiency, and an exceptional patient experience. Whether you need an architecture dental and medical interior designer or a dedicated NYC dental designer, we create spaces that meet regulatory standards while elevating your practice’s design.
FEATURED IN
A DESIGN-FIRST APPROACH THAT BLENDS FUNCTIONALITY, AESTHETICS AND COMPLIANCE
Our designs don’t just look good, they work perfectly. Every decision, from room layout to lighting and materials, is guided by the goal of creating a space that is visually appealing, operationally efficient, and fully compliant with NYC regulations. As an experienced NYC medical architect and interior designer, we incorporate ADA accessibility standards to ensure your practice is welcoming to all patients. Whether you need an architecture dental and medical interior designer or a specialized NYC dental designer, we deliver solutions that combine beauty, functionality, and compliance.
CUSTOM SOLUTIONS FOR BOTH SMALL PRACTICES AND LARGE MULTI-OPERATORY CLINICS
No two practices are alike. Whether your space is a compact urban office or a large multi-operatory clinic, our NYC medical architect and interior designer team creates architectural solutions that optimize efficiency, comfort, and workflow. From dental office layouts to medical interiors, we keep the patient experience at the center of every decision, perfect for those seeking an architecture dental and medical interior designer or a trusted NYC dental designer.
DEEP UNDERSTANDING OF ZONING AND PERMITTING
Navigating New York City’s building codes and Department of Buildings requirements can be complex. As an experienced NYC medical architect and interior designer, we simplify the process by handling filings, approvals, and inspections. Whether you need an architecture dental and medical interior designer or a specialized NYC dental designer, we ensure your project stays compliant and on schedule while avoiding costly delays.
READY TO DESIGN A DENTAL PRACTICE THAT WORKS FOR YOU?
Let’s create something unforgettable designed for the way you work, and the way New York moves. For dentists who demand excellence—in every square foot.
NYC DENTAL ARCHITECTURE FAQ
-
We provide full-scope architecture for interior and exterior projects, including construction documentation, and permit support tailored to NYC regulations.
-
We assess the practice operations for all new and existing practice owners and create an enhanced concept that combines patient, instrument and staff flow. This concept is reflected in the space plan first and foremost.
-
Yes. We’re experienced in NYC DOB (Department of Buildings) processes and can help manage filings, approvals, and inspections to keep your project compliant and on track.
-
Definitely. We excel at maximizing tight NYC spaces through modular planning, vertical storage, and open-concept zones. We have done 1-2 treatment room practices before.
-
Yes. Whether general dentistry, orthodontists, or oral surgery, we customize every architectural solution to the clinical demands and patient expectations of your practice.







